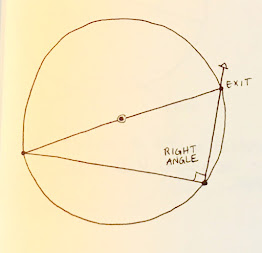Why I left out diagram
K from Owen Biddle's
Plate 1 in his
Young Carpenter's Assistant.
Lesson 5 was written for a student today who wants to draw rectangles using practical geometry.
Biddle was writing for the apprentices he worked with in 1805. They needed to know the practical application of geometry for the buildings they worked on - including the curved parts.
This addendum is like one of those long footnotes in an historic report - a part of the story that's not quite germane to the subject, but ought to be included.
Biddle
identifies each diagram on
Plate 1with a letter. There is no diagram for
D. However, in his text, between
C and
E he discusses the mathematical instruments a carpenter should obtain. Perhaps this is
D. I quote him:
- scales of equal parts on the thin ivory or box rule
- a bow pen or compass
- a small piece of gum elastic for rubbing out black lead lines
- a stick of Indian ink
- 2 camel's hair pencils, one large, one small
- a black lead pencil

There is also no
J. And there is no text in its place as exists for
D.
Here is
K.
Biddle writes: "Three points (not in a right line) or a small part of a circle being given to find a center which will describe a circle to pass through the points or complete the circle."
Start with a curve
a-b .
The curve in Biddle's drawing above is a-b-c.

The curve divided in half: Swing 2
arcs that are the same length above above and below the curve:
a-c and
b-d. Mark where they cross, at
f above and below the curve,

Connect
f and f with a
line - here dashed. Mark where the line crosses the arc a-b - I've labeled it
g.
This line divides the arc in half.
If 2 lines were given - here:
a-g and
g-b , this step would not be necessary. Biddle's diagram labels his lines a-b and b-c.
Now, the instructions become complex.

Draw it step at a time. And consider that this is only Plate 1 of Biddle's pattern book. He included 43 more Plates for the carpenter's assistant.
Divide the
lines a-g and
g-b in half.
This is shown in Biddle's E and F diagrams. Check Lesson 5.
Extend the lines which divide
a-g and
g-b in half so they intersect at
k,
K is the center of the circle which passes the points or completes the circle.
Refer to Biddle's drawing K above for the complete solution, all neatly explained in only one diagram.
Clearly Biddle thought this information was essential knowledge for every carpenter. His next
Plates illustrate why. The construction his 'young carpenter's assistant' would be working on involved determining and laying out many curved lines for vaults, arches, windows, stairs and railings.
Plate 2 discusses ellipses: how to draw them using geometry or a trammel, how to find the center and axes of one already drawn.
 Plate 3
Plate 3 is concerned with octagons, arches, groins. the use of trammels, how to divide a line into parts.
I am quite fond of
Figure 1, describing " an Octagon within a square." . Simple, quick, even obvious - if you know geometry.
I have seen painstaking explanations of how to lay out an octagonal using algebra: quite painful.
Plate 6 reviews raking cornices and "the sweep of a cornice which will bend around a circular wall and stand on a spring."
Plate 31 lays out "the section and elevation of a circular or geometrical stairs". Biddle includes in figure C "the manner of drawing a bracket for the ends of the circular steps..." and the careful, detailed instructions.
Plates 32-35 - not included here - explain how to layout the newel, the falling moldings, the hand rail for such a stair.
Biddle's Young Carpenter's Assistant, Owen, Biddle, 1805, originally published by Benjamin Johnson, Philadelphia, and Roland and Loudon, New York. Reprint by Dover Publications, Inc. 2006. If you want this book, you can easily order it from them directly. It has an excellent 15 page introduction with bibliography by Bryan Clark Green.
The posts in this series Lessons 1-7 are :
https://www.jgrarchitect.com/2020/04/lessons.html
https://www.jgrarchitect.com/2020/04/practical-geometry-lessons-2.html
https://www.jgrarchitect.com/2020/04/practical-geometry-lesson-3.html
https://www.jgrarchitect.com/2020/04/practical-geometry-lesson-4.html
https://www.jgrarchitect.com/2020/04/practical-geometry-lesson-4b-old-first.html
https://www.jgrarchitect.com/2020/06/practical-geometry-lessons-lesson-5.html
https://www.jgrarchitect.com/2020/06/practical-geometry-lesson-5-addendum.html
https://www.jgrarchitect.com/2020/08/lesson-6-rule-of-thirds-part-1_21.html
https://www.jgrarchitect.com/2020/08/lesson-6-rule-of-thirds-part-2-serlio.html
https://www.jgrarchitect.com/2020/09/lesson-7-how-to-layout-frame-with-lines.html





















































