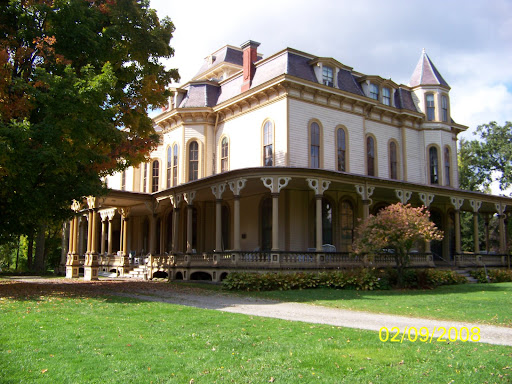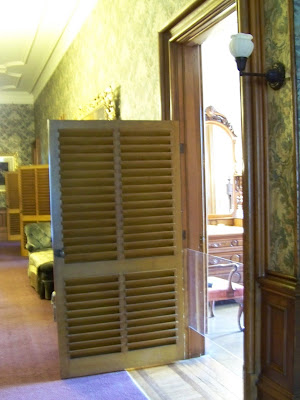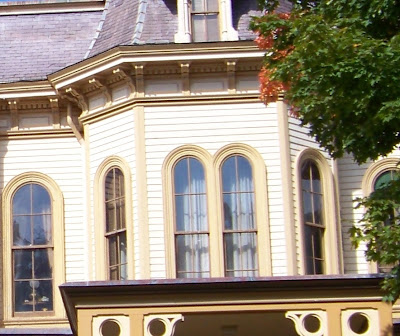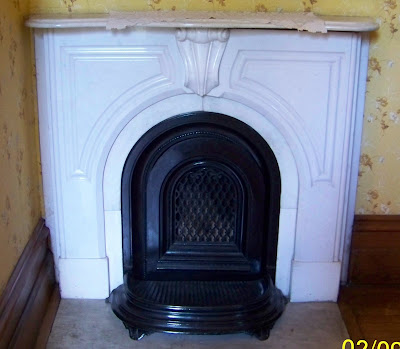This post focuses on the layout of the spaces inside the barn, how they plan works with the weather. Here's the floor plan:
 South is to the top, north on the bottom, the horse stalls to the west (right side), the front door to the east (left side). The general purpose room is where a horse would have been harnessed to a carriage, while the small bay to the south (top) was for carriages, maybe those needing maintenance. Note than no door opens to the north or west - only toward the mild east or the sunny south. There is a logical, efficient progression of spaces from the horse stalls to the carriages and on to the front door, with stops along the way for harnessing and tack, additions on the sides for staff quarters and repair, and space overhead for hay and grain.
South is to the top, north on the bottom, the horse stalls to the west (right side), the front door to the east (left side). The general purpose room is where a horse would have been harnessed to a carriage, while the small bay to the south (top) was for carriages, maybe those needing maintenance. Note than no door opens to the north or west - only toward the mild east or the sunny south. There is a logical, efficient progression of spaces from the horse stalls to the carriages and on to the front door, with stops along the way for harnessing and tack, additions on the sides for staff quarters and repair, and space overhead for hay and grain.This building is also designed to maximize the comfort of its occupants all year round - without technology. The long working side of the barn faces south - the previously mentioned spaces for the carriages to be readied for use, as well as the tack room holding leather bridles, saddles, horse paraphernalia. Next comes the store room for harness, and the grooming room with double doors facing south, and then the stable. On the other side of the building, the north side of the main carriage space (holding carriage not in use) can be closed off in winter by 20' long sliding doors. There is a 'people' door (3 ft. wide) between the hall and the north bay bearing Trenor Park's monogram, which speaks to this north side's regular separation from the main bay.
Continuing around the building, the horse stalls on the west end need only small windows set high in the wall, literally 'horse windows' just the right size and height for horses to look out of. Thus, with only a few small openings, the stable also becomes a barrier to the cold west wind in winter, helped in part because the horses' own heat will keep the stable warm, making it a buffer for the main barn.
The two chimneys in the barn serve the rooms designed for people; the grooms' quarters on the north side, and the tack room, on the south. The tack room - a work room - is buffered from the elements by being set in the middle of the building, almost entirely surrounded by the carriage and store rooms. It has a large window for natural light, and the warmth of the winter sun . Even its exterior walls are set in a sun pocket, where they are protected by south and east facing walls. With a coal stove, this room would have been a cozy place to mend tack and talk about horses. The wash room is protected by its location too. It is in the center of the carriage house, beside the tack room, under the hay loft. The water used to wash the carriages drained down the sloped tin floor into the cellar. That water would not have been quite so cold here in the winter, in a room buffered on all sides. Above it all is the hay loft, filled with fabulously good insulation (hay!), which disappears in the summer when it is not needed, and reappears each fall.
Lastly, there are those large carriage house windows, which let in the welcome winter sun shine, and can be opened across from each other in good weather, encouraging breezes. And so we come full circle to my post about the cupola, and how it acts as original air-conditioning.
Here is the whole series:
Part 1 - http://www.jgrarchitect.com/2008/04/building-to-weather.html
Part 2 - How does the carriage house work with the sun to minimize wind chill?
http://www.jgrarchitect.com/2008/04/building-to-weather-2.html
Part 3 - Why bother with a cupola?
http://www.jgrarchitect.com/2008/05/thats-pretty-amazing-cupola-with-all.html
Part 4 - Eaves? they're important?
http://www.jgrarchitect.com/2008/05/eaves-for-work-and-play.html
Part 5 - How a floor plan makes a difference:
http://www.jgrarchitect.com/2008/06/no-tech-warmth-with-low-tech-aid.html
Part 6 - A look at how these concepts were used at the Big House:
http://www.jgrarchitect.com/2008/09/big-house-is-green-too.html
Part 7 - Shutters:
http://www.jgrarchitect.com/2008/03/shutters-ok-i-know-that-they-were-for.ht














.jpg)











.jpg)

.jpg)
.jpg)
.jpg)






.jpg)
-001.jpg)
-002.jpg)


.jpg)
-001.jpg)



