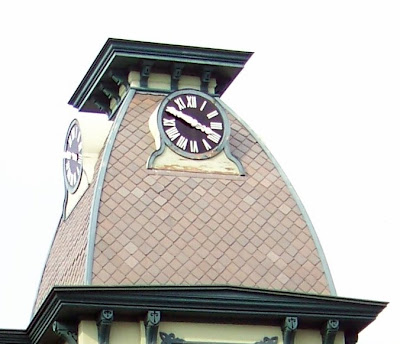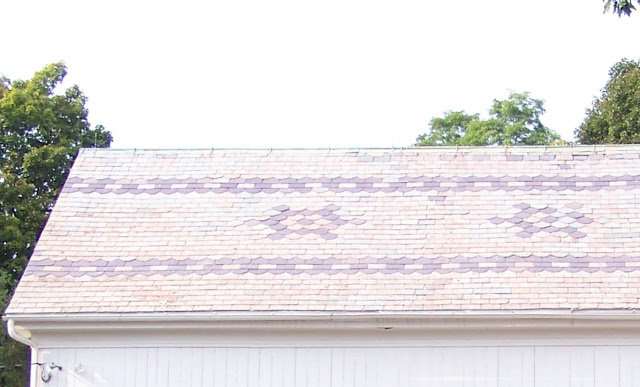Here's the Old First Church, Bennington, Vermont.*
In 1803 the church elders invited the Master Builder, Lavius Fillmore, to build a new church in Bennington. He had already built 4 churches in Connecticut. The latest had been included in Asher Benjamin's first pattern book, The Country Builder's Assistant, published in 1797.**
Pattern books were architectural guide books for builders. Their images were studied and copied by gentleman scholars and master builders; their instructions studied and followed by apprentices, journey men, and carpenters.
William Pain, in London, had written many pattern books, 8 of which are known to have been available through book sellers and in private libraries in the States. While there is no written record of what pattern books Lavius Fillmore owned or might have seen, I think he must have studied Pain's The Practical Builder, printed in London in 1774.***
Here is the evidence:
This engraving, part of Plate XIV, The Practical Builder, explains the proper design for the 'Frontispiece of the Dorick Order'. Note the fanlight tracery.
Compare Pain's tracery to that in the fanlight of the Old First Church.
Fillmore has elaborated upon and refined Pain's design. ****
The columns however, do not match the illustration of a Doric frontispiece. They are topped by Ionic volutes.
In this photograph they look like the ends of rolled up paper. Or maybe balls of white yarn?
This is Pain's 'Frontispiece of the Ionick Order', part of Plate XVI.
The volutes match those of the Old First Church.
On the left side the 'entablature' (the section between the door frame and the roof) also matches that
of the church.
Here is Pain's detail of the capital. The right side of the entablature matches the 2 sections, the 'architrave' and 'frieze' of the Old First Church door.
The volutes on the columns in the church sanctuary also match those on the frontispiece. The columns also have the same architrave, frieze (the top part above the volutes) and the very top part with the dentils - the cornice - as are shown in the drawing.

Notes:
*For more about the Old First Church, see the church website: https://oldfirstchurchbenn.org/
** Asher Benjamin's first pattern book is available on line. The original can be read at the Historic Deerfield Library, Deerfield, Massachusetts. We know what books Benjamin studied; he copied their engravings and used them in his own books.
*** William Pain, The Practical Builder, or Workman's General Assistant, I Taylor, London, 1774, Dover Press reprint.
****I have drawn the practical geometry for the fanlight. See:
https://www.jgrarchitect.com/2021/10/geometry-of-old-first-church-fanlight.html
I also drew the geometry of the church, 10 years ago. It needs to be rewritten, made simpler and clearer.
https://www.jgrarchitect.com/2014/11/old-first-church-and-daisy-wheel-part-3.html

.JPG)

-002.jpg)
-001.jpg)










































