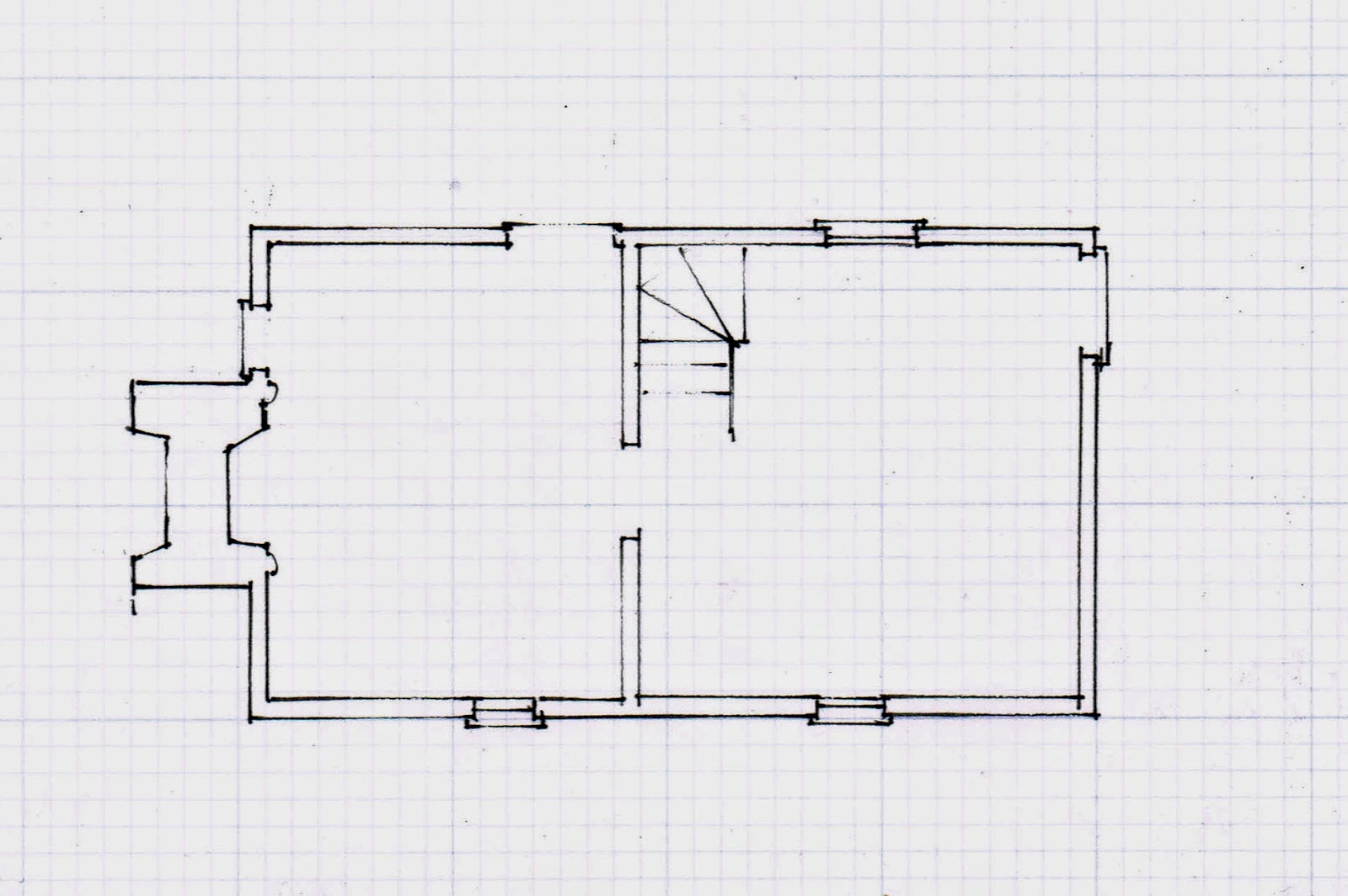How we build today that can be traced back to the ancient world,
We may have forgotten how to use geometry, but we still use the concepts and tools.
 Lines
Lines Now called Chalk Lines
Every carpenter knows :1) how to use a Line, 2) why to lay it out, 3) how to pluck the twine at the right angle.
We learned to snap the Line from someone else, not a book. This is hands-on teaching - master to apprentice.
We've been educating the next generation this way long before it was written down.
Theo Audel tried in 1923.
Audel's Carpenters and Builders Guide has 2 illustrations showing how to 'pluck' the Line. Other illustrations show how to set the Line with an awl.

Here is his illustration of the Line with its reel and awl.
He explains that "The line consists of a light string or cord" made of cotton or linen; that it can come in 20 ft., 50 ft., and 84 ft. hanks, on up to 450 - 600 ft. long lengths. That's a awfully long cord!

In 1923, tape measures were still about 5 years in the future.
We did have 6 ft long folding rules.
This one is mine: it helps me catch nuances in an existing building because I am close to what I need to document.
The tape measure is better for overall dimensions.
That word, 'Line' - the L capitalized - is often used in Practical Geometry. Serlio"s diagram and explanation is the earliest example I have found. The word was understood, not requiring any special explanation. James Gibbs says about his drawings that they are "Draughts of useful and convenient Buildings ...which may be executed by any Workman who knows Lines,..."
Today we use Lines for setting a wall in a straight line. The Line is along, or off-set, from where the wall needs to go. We build to it.
Rectangular foundations are 'trued' by checking with a Line that the diagonals match.

How would builder without 20th Century tools use a a Line to lay out a building?
The slave cabin of Tuckahoe is an example.
The carpenter knows how big he will make the cabin and what it will look like: 2 square boxes with roof, lofts, chimney, 2 doors and 2 windows.
He starts with a Line (C-D) and its Perpendicular (A-B) - basic geometry that he can easily lay out with his cord. The Lines do not yet have length, just direction.
 He chooses his length for the width of the cabin: A-B. Probably he has a rod marked off with 5 or 10 units. See the illustration at the end of the post.
He chooses his length for the width of the cabin: A-B. Probably he has a rod marked off with 5 or 10 units. See the illustration at the end of the post.He swings his cord in an arc using A-B as his radius from C through B to D. Now he has the width and the length of the cabin, and 2 corners.
To find the other 2 corners, he moves to B and swings his arc from E through A to F.
He doesn't yet know where E or F are...
For that he will stand at D and swing the cord from A to E. Where the cord intersects with the earlier arc will be the right rear corner, E. F will be determined the same way.
Then he will check that his rectangle is true by running his diagonals F-D and C-E If they match, he is set. If not he will adjust his Lines.
At no point does he need to use numbers.
The walls of the cabin would be laid out on a framing floor with cord set from point to point, just as timber framers who work by hand do today.

Here's a 14th c. wood cut showing a rod marked in 5 units. It may be longer; it may extend behind his body to end at the rectangle with the triangle at its end - which might be for plumbing a surface.
C. 1800 pattern books refer to 10' rods. 16.5 ' rods were used to lay out acres.
See my Bibliography for the books of Serlio and Gibbs referred to here.
See also my posts on both men, and my posts on Tuckahoe Plantation.
Audels Carpentry and Builders Guide, a practical illustrated trade assistant, Theo. Audel & Co., NYC, 1923

The subject of the next post:
How a daisy wheel fits into the use of Lines
This daisy wheel, drawn by a compass, was on the wall of a barn in Vermont. Close examination shows that the center and the tips of the daisy's petals were regularly pricked. The radius and the diameter were regularly used as dimensions.






































